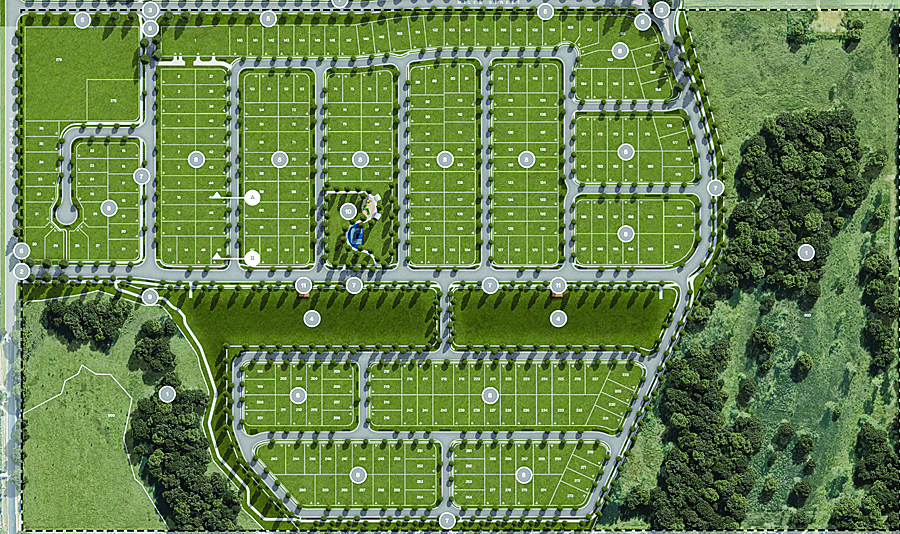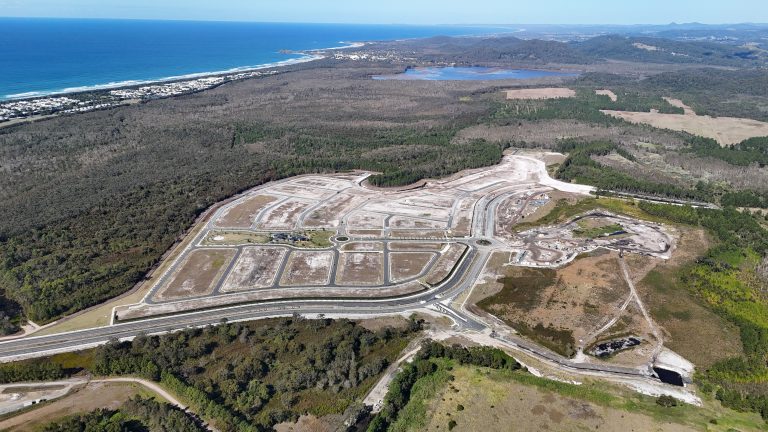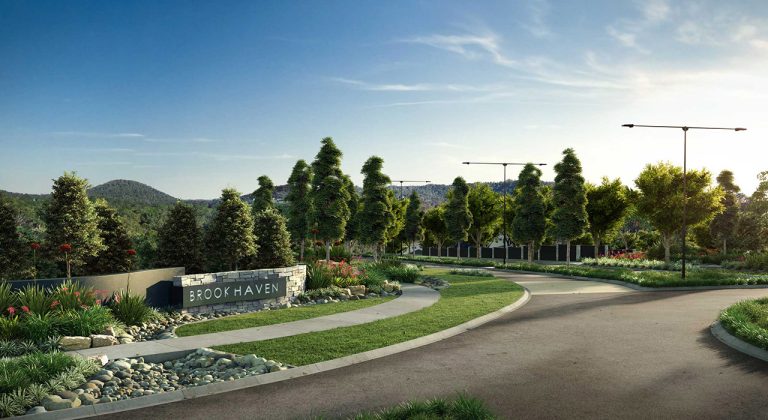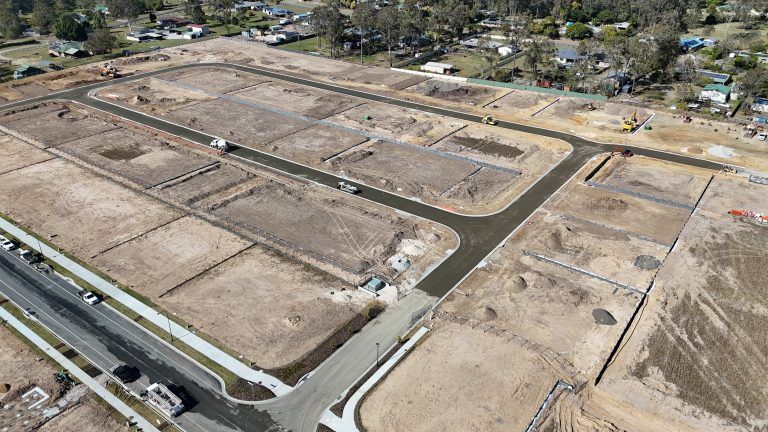Yamba Gardens

The Yamba Gardens development is a 310 lots subdivision located on Miles Street Yamba and in the West Yamba Urban Release Area (WYURA). The development incorporates a public road network, stormwater management systems, passive open space and an active open space located through the development to promote walkability.
-
LOCATION:
Yamba, New South Wales
-
Authority:
Clarence Valley Council
-
CATEGORY:
Civil Engineering
Project Analysis
-
client:
Kahuna No. 1 Pty Ltd and West Yamba Landowners Consortium
-
project type:
310 Lot Subdivision
-
Yield:
310 Lots
Services Provided by Mortons – Urban Solutions
- Project Coordination
- Programming and Budgeting
- Preliminary and Detailed Engineering Design
Pro-Active Input

- Identified various constraints and opportunities for filling of the site.
- Liaised with West Yamba Landowners, their consultants, and Clarence Valley Council.
- Analysed options for filling to maximise the developable area whilst adopting a realistic stormwater drainage solution and meeting the local flooding requirements.
- Designed a broad landform to provide Digital Terrain Model to input into a hydraulic model by others.
- Review the output from the hydraulic model and assess its impact on the proposed landform.
- Negotiated with the Clarence Valley Council to review DCP for the Urban Release area.
- Reviewed Pedestrian and cycle network, road hierarchy traffic study, planning study, flora & fauna, bushfire, and environmental protection.
- Liaison with Council on additional inputs to flood modelling regarding possible options in floodway.
- Reviewed sewer and water service strategy.
- Amended layout to incorporate and integrate neighbouring developments application with Clarence Valley Council design.


